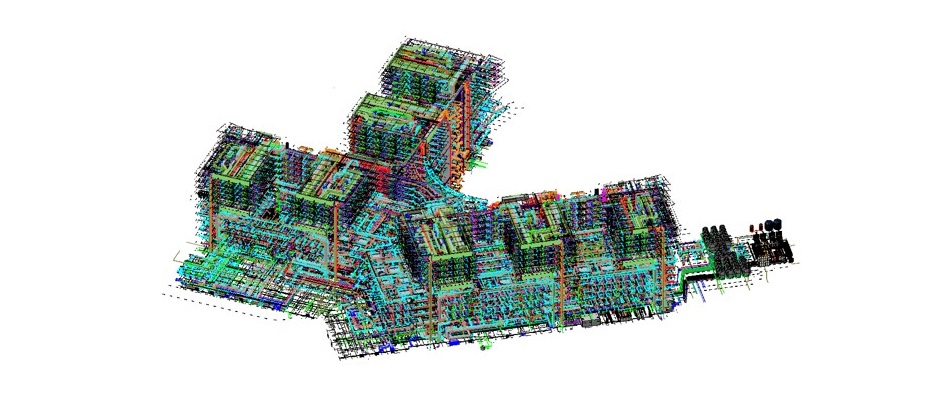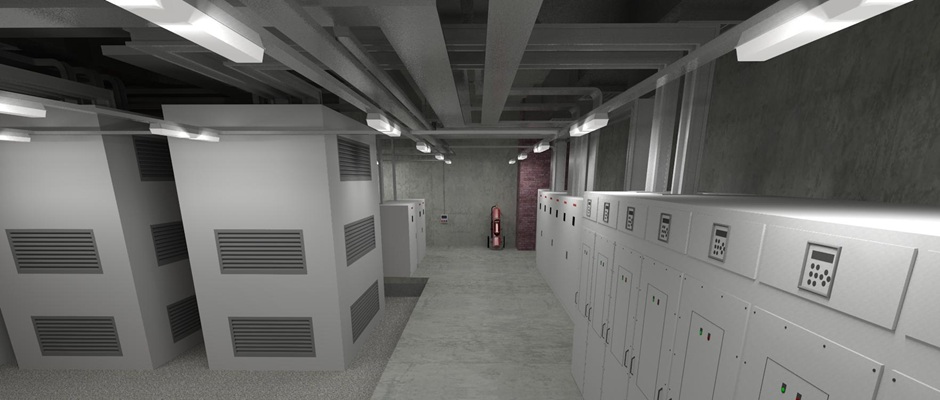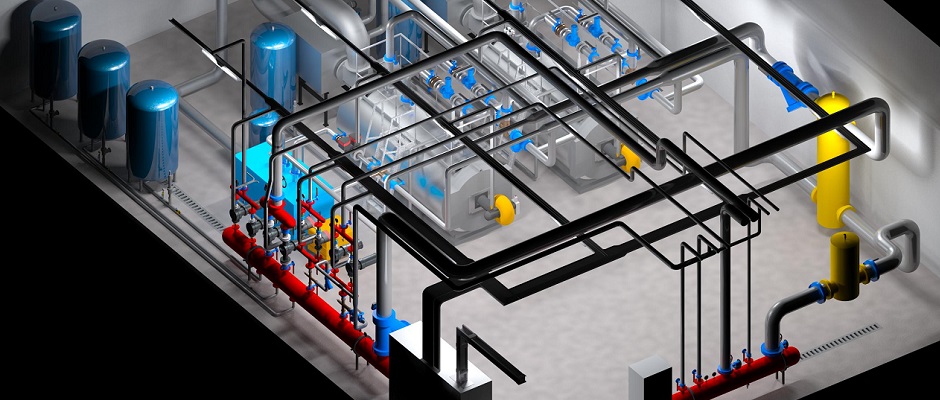MEP Engineering Services
At IBS, we specialize in fully integrated MEP (Mechanical, Electrical, and Plumbing) design services developed through advanced 3D Building Information Modeling (BIM). Our multidisciplinary engineering team combines expertise in mechanical, electrical, fire protection, and plumbing systems — all seamlessly coordinated within a single intelligent digital model.
All our solutions align with globally recognized standards such as ASHRAE (USA), DIN (Germany), and IEC / ISO. This ensures compliance, energy efficiency, and technical excellence in every project we deliver — whether it's a hospital, subway line, airport terminal, or industrial facility.
With over 15 years of experience in international projects, IBS reduces design errors, improves coordination, and accelerates project delivery through future-ready digital workflows.
Choose IBS as your MEP design partner and experience the precision, transparency, and reliability of a BIM-driven engineering process tailored to meet the demands of modern architecture and construction.



