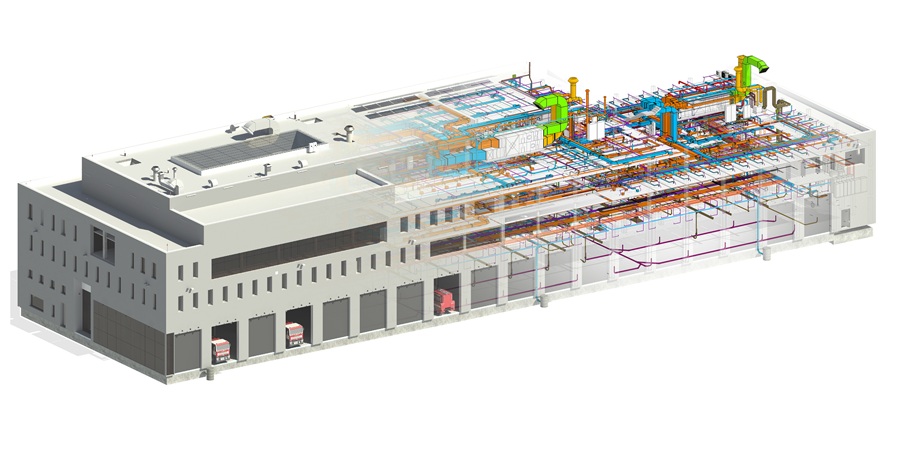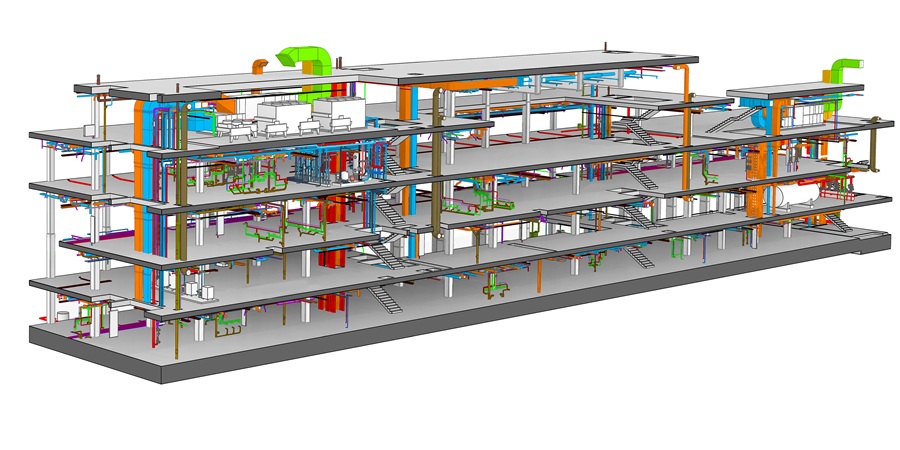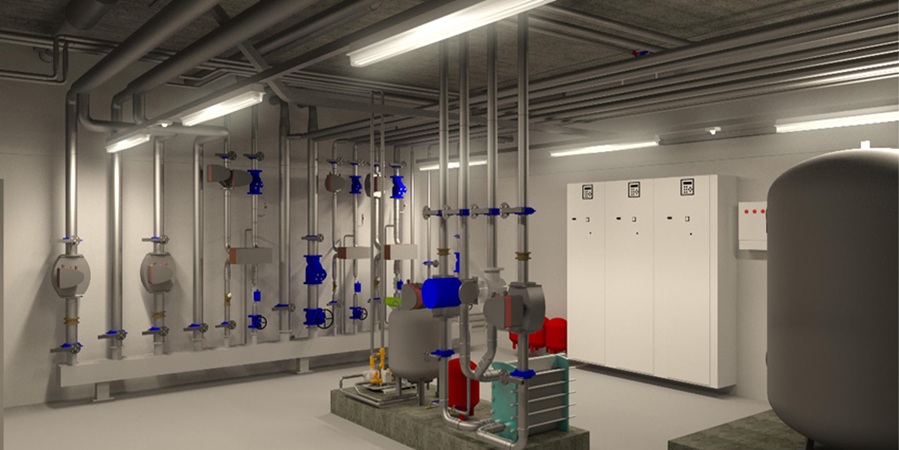🚒 Duesseldorf Airport Fire Station
The new 5-story fire station at Düsseldorf Airport is aligned with the
southern runway and provides a compact solution for emergency operations.
The facility includes vehicle halls, workshops, rest areas, offices, training rooms, a
canteen,control center, and an integrated physical training and respiratory safety zone.
GFA: 14,200 m²
Construction Start: 2022
Status: Under Construction
Our Design Scope
As a subcontractor, IBS was responsible for MEP design and coordination with
other disciplines during the LPh-2, LPh-3, and LPh-5 phases.
A clash-free MEP project was delivered by ensuring smooth integration
throughout all design stages.



