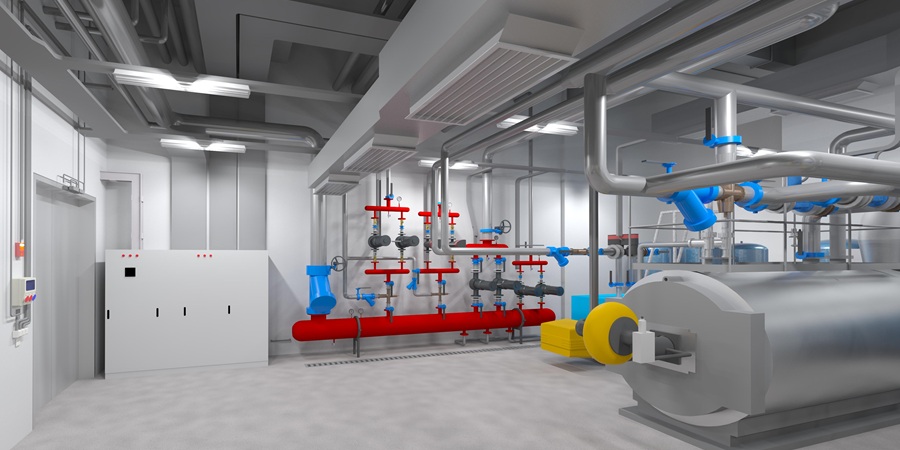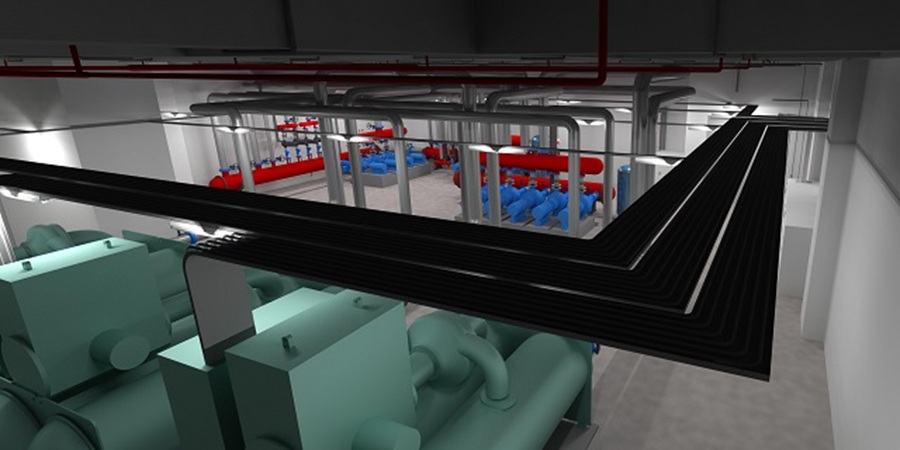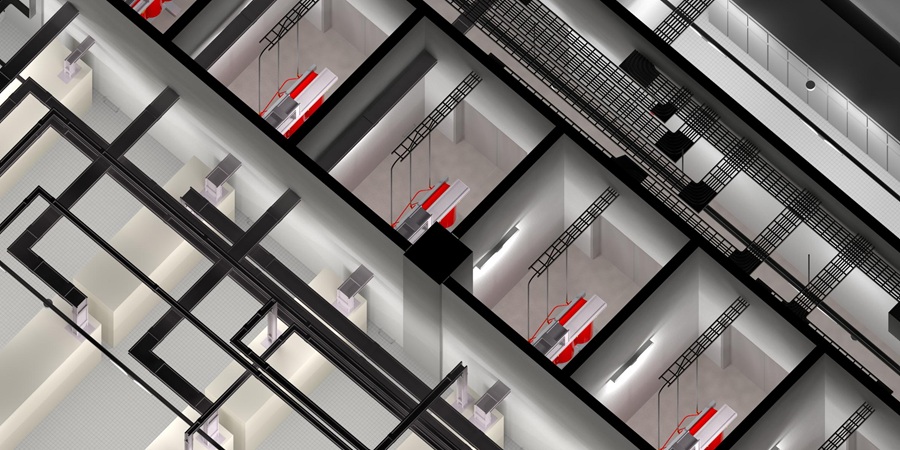✈️ Ercan International Airport
The New Ercan International Airport is the largest infrastructure investment in
Northern Cyprus, featuring a 128,000 m² terminal building and a multi-storey car park
accommodating 1,500 vehicles.
The design focused on high energy efficiency, advanced building management systems (BMS),
low-energy HVAC solutions, LED lighting, and water-saving infrastructure. Sustainable design
principles were integrated throughout to enhance passenger comfort while minimizing operational
costs.
Upon completion, the New Ercan Airport achieved an annual capacity of 10 million passengers,
becoming a new regional hub for international aviation.
• Terminal Building
• Multi-Storey Car Parking
Duration: 2013-2015
Our Design Scope
Our team was responsible for the design of the MEP and fire protection systems for this project, covering
the concept development, detailed design, and coordination phases for both the terminal building and the parking structure.
[LPh 1-5]



